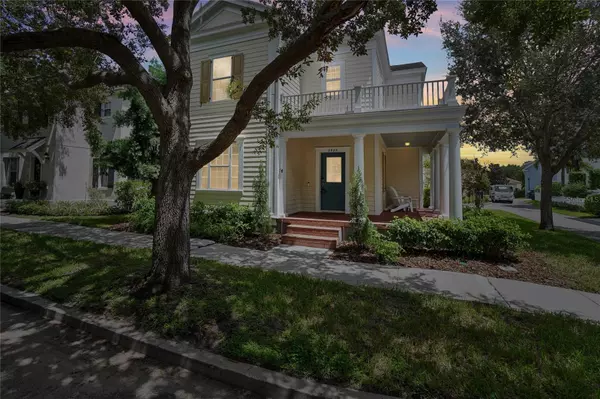
3 Beds
3 Baths
1,757 SqFt
3 Beds
3 Baths
1,757 SqFt
OPEN HOUSE
Sat Nov 23, 11:00pm - 3:00pm
Key Details
Property Type Single Family Home
Sub Type Single Family Residence
Listing Status Active
Purchase Type For Sale
Square Footage 1,757 sqft
Price per Sqft $423
Subdivision Baldwin Park
MLS Listing ID O6237679
Bedrooms 3
Full Baths 2
Half Baths 1
HOA Fees $553
HOA Y/N Yes
Originating Board Stellar MLS
Year Built 2010
Annual Tax Amount $10,131
Lot Size 4,356 Sqft
Acres 0.1
Property Description
As you enter, you'll find a versatile dining room or den to your left, which opens seamlessly into the spacious Family Room and Kitchen. The open floor plan downstairs is perfect for entertaining and leads to a covered patio with views of the courtyard and easy access to the 2-car garage.
Upstairs, you'll discover three generously sized bedrooms, including the primary suite, another full bathroom, and a convenient Laundry Room. The home features beautiful engineered hardwood floors throughout, adding a touch of elegance and durability.
Located in the desirable Baldwin Park community, you'll enjoy close proximity to Downtown Baldwin, Winter Park, Downtown Orlando, Orlando Executive Airport, as well as 408, numerous restaurants, and shopping options. Baldwin Park is renowned for its excellent location, amenities, and schools.
Don't miss the opportunity to make this home yours—schedule your private showing today before it's gone!
Location
State FL
County Orange
Community Baldwin Park
Zoning PD
Rooms
Other Rooms Den/Library/Office, Family Room
Interior
Interior Features Ceiling Fans(s), Crown Molding, Dry Bar, Eat-in Kitchen, Kitchen/Family Room Combo, PrimaryBedroom Upstairs, Solid Surface Counters, Solid Wood Cabinets, Stone Counters
Heating Central
Cooling Central Air
Flooring Carpet, Ceramic Tile, Hardwood
Fireplace false
Appliance Bar Fridge, Dishwasher, Dryer, Microwave, Range, Refrigerator, Washer
Laundry Upper Level
Exterior
Exterior Feature Courtyard
Garage Garage Faces Rear
Garage Spaces 2.0
Fence Vinyl
Community Features Clubhouse, Dog Park, Fitness Center, Golf Carts OK, Park, Playground, Pool, Restaurant, Sidewalks, Tennis Courts
Utilities Available Electricity Connected, Sewer Connected, Water Connected
Amenities Available Clubhouse, Fitness Center, Park, Playground, Pool, Recreation Facilities, Tennis Court(s), Trail(s)
Waterfront false
Roof Type Shingle
Porch Covered, Front Porch, Patio, Side Porch, Wrap Around
Attached Garage true
Garage true
Private Pool No
Building
Lot Description Corner Lot
Entry Level Two
Foundation Slab
Lot Size Range 0 to less than 1/4
Sewer Public Sewer
Water Public
Structure Type HardiPlank Type
New Construction false
Schools
Elementary Schools Baldwin Park Elementary
Middle Schools Glenridge Middle
High Schools Winter Park High
Others
Pets Allowed Dogs OK
Senior Community No
Ownership Fee Simple
Monthly Total Fees $92
Acceptable Financing Cash, Conventional, VA Loan
Membership Fee Required Required
Listing Terms Cash, Conventional, VA Loan
Special Listing Condition None









