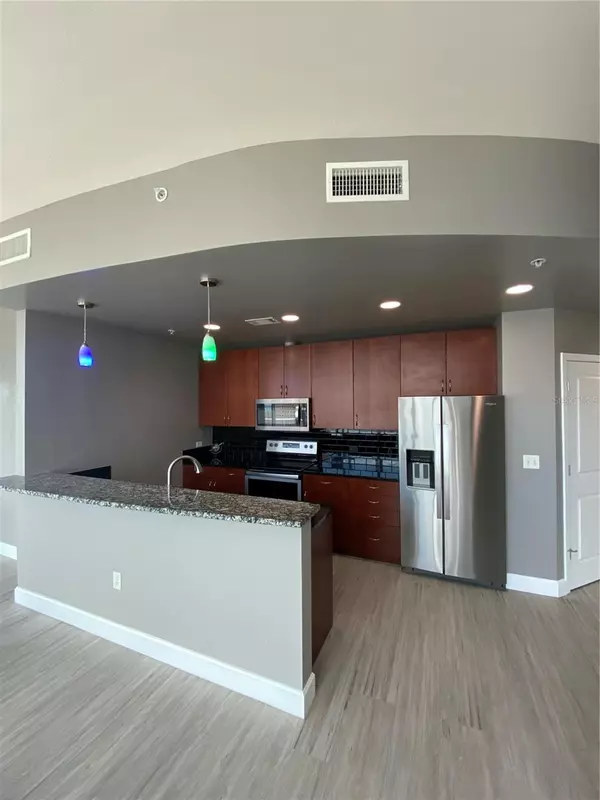
2 Beds
2 Baths
1,151 SqFt
2 Beds
2 Baths
1,151 SqFt
Key Details
Property Type Condo
Sub Type Condominium
Listing Status Active
Purchase Type For Rent
Square Footage 1,151 sqft
Subdivision Skypoint A Condo
MLS Listing ID TB8316423
Bedrooms 2
Full Baths 2
HOA Y/N No
Originating Board Stellar MLS
Year Built 2007
Lot Size 1.000 Acres
Acres 1.0
Property Description
Location
State FL
County Hillsborough
Community Skypoint A Condo
Rooms
Other Rooms Inside Utility
Interior
Interior Features Ceiling Fans(s), Living Room/Dining Room Combo, Open Floorplan, Split Bedroom, Stone Counters, Thermostat, Walk-In Closet(s), Window Treatments
Heating Central, Electric
Cooling Central Air
Flooring Tile
Furnishings Unfurnished
Fireplace false
Appliance Dishwasher, Disposal, Dryer, Electric Water Heater, Microwave, Range, Refrigerator, Washer
Laundry Laundry Closet
Exterior
Exterior Feature Balcony, Sliding Doors
Garage Assigned, Covered, Under Building
Garage Spaces 2.0
Pool Gunite, In Ground, Infinity, Lighting
Community Features Clubhouse, Fitness Center, Pool, Restaurant, Sidewalks, Special Community Restrictions
Utilities Available BB/HS Internet Available, Cable Available
Amenities Available Clubhouse, Elevator(s), Fitness Center, Gated, Lobby Key Required, Maintenance, Pool, Recreation Facilities, Security, Spa/Hot Tub
Waterfront true
Waterfront Description Bay/Harbor,River Front
View Y/N Yes
View City, Pool, Water
Porch Patio, Wrap Around
Attached Garage true
Garage true
Private Pool No
Building
Lot Description City Limits, Sidewalk, Paved
Story 33
Entry Level One
Sewer Public Sewer
Water Public
New Construction false
Schools
Elementary Schools Just-Hb
Middle Schools Madison-Hb
High Schools Blake-Hb
Others
Pets Allowed No
Senior Community No
Membership Fee Required None









