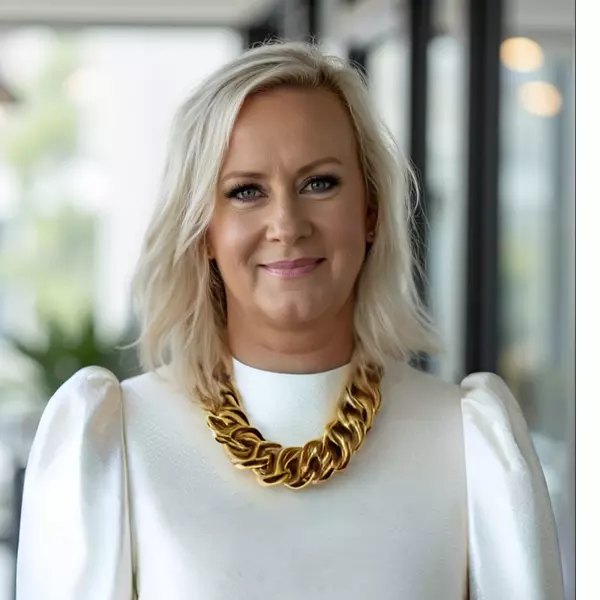
Bought with
3 Beds
2 Baths
1,556 SqFt
3 Beds
2 Baths
1,556 SqFt
Open House
Sun Nov 02, 12:00pm - 2:00pm
Key Details
Property Type Single Family Home
Sub Type Single Family Residence
Listing Status Active
Purchase Type For Sale
Square Footage 1,556 sqft
Price per Sqft $340
Subdivision Shore Acres Sec 1 Twin Lakes Add
MLS Listing ID TB8443814
Bedrooms 3
Full Baths 2
HOA Y/N No
Year Built 1974
Annual Tax Amount $3,096
Lot Size 10,018 Sqft
Acres 0.23
Lot Dimensions 85x106
Property Sub-Type Single Family Residence
Source Stellar MLS
Property Description
Inside, you'll find an open, sun-filled layout that flows naturally from the living and dining areas to the outdoor lanai and pool. Large windows bring in natural light and views of the lush surroundings, giving the home a bright, welcoming feel. The layout and structure make it an ideal canvas to create a modern coastal retreat.
The kitchen offers plenty of space to reimagine your dream setup, while the bedrooms are comfortable and private. The primary suite features direct access to the backyard — perfect for a morning swim or evening unwind.
Step outside and feel the Florida lifestyle take over. The private pool and generous patio are perfect for entertaining, relaxing, or simply soaking up the sunshine. The corner lot adds extra space and privacy, with room for a garden, play area, or even boat parking.
This neighborhood is known for its quiet streets, friendly neighbors, and close proximity to everything St. Pete has to offer — vibrant downtown restaurants, waterfront parks, marinas, golf courses, and white-sand beaches just a short drive away.
With a little vision and creativity, this pool home could easily become your personal slice of paradise — a rare opportunity to own in a prime location and design it your way.
Location
State FL
County Pinellas
Community Shore Acres Sec 1 Twin Lakes Add
Area 33703 - St Pete
Direction NE
Interior
Interior Features Dry Bar, Eat-in Kitchen, Living Room/Dining Room Combo, Split Bedroom
Heating Central, Electric
Cooling Central Air
Flooring Carpet, Ceramic Tile
Furnishings Unfurnished
Fireplace false
Appliance Dishwasher, Disposal, Electric Water Heater, Range, Refrigerator, Washer
Laundry In Garage
Exterior
Exterior Feature Private Mailbox, Sidewalk, Sliding Doors, Storage
Parking Features Driveway, Garage Door Opener, Open, Oversized, Parking Pad
Garage Spaces 2.0
Fence Vinyl
Pool Deck, Gunite, In Ground
Utilities Available BB/HS Internet Available, Cable Available, Electricity Connected, Public, Sewer Connected, Water Connected
Roof Type Shingle
Attached Garage true
Garage true
Private Pool Yes
Building
Lot Description Corner Lot, FloodZone, City Limits, In County, Landscaped, Near Public Transit, Sidewalk, Private
Story 1
Entry Level One
Foundation Slab
Lot Size Range 0 to less than 1/4
Sewer Public Sewer
Water Private
Structure Type Block,Stucco
New Construction false
Others
Pets Allowed Yes
Senior Community No
Ownership Fee Simple
Acceptable Financing Cash, Conventional, FHA, VA Loan
Membership Fee Required None
Listing Terms Cash, Conventional, FHA, VA Loan
Special Listing Condition None









