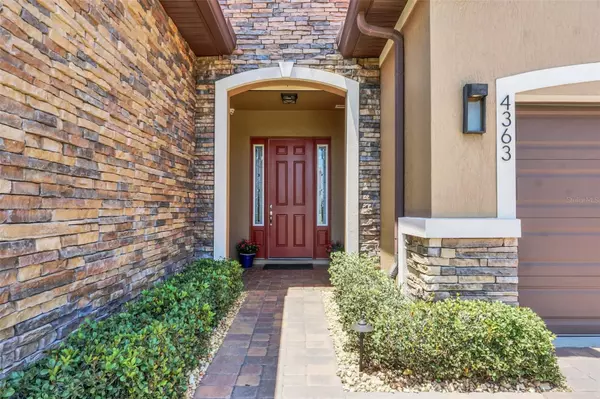
3 Beds
3 Baths
3,150 SqFt
3 Beds
3 Baths
3,150 SqFt
Key Details
Property Type Single Family Home
Sub Type Single Family Residence
Listing Status Active
Purchase Type For Sale
Square Footage 3,150 sqft
Price per Sqft $221
Subdivision North Point Ph 2B-2C
MLS Listing ID O6202887
Bedrooms 3
Full Baths 2
Half Baths 1
HOA Fees $300/qua
HOA Y/N Yes
Originating Board Stellar MLS
Year Built 2017
Annual Tax Amount $3,747
Lot Size 10,454 Sqft
Acres 0.24
Property Description
Exterior Features: Classic Tile Roof, French Drain System for 5 Roof Down Spouts, Motorized Retractable Garage Screen Door 8’X7’, Driveway Pavers Extended 2 Feet in Width With Walkway, Three-Car Garage, and Professional Landscaping.
Additional Features: Garage Custom Cabinets/Shelving, and a Spacious Attic With Partial Plywood Decking.
Hurricane Prevention Features: Combo of Shutters, Roll Down Door, Crim Safe Hurricane Screen, and a Hurricane High Velocity Garage Doors.
Home Security: Full Perimeter Alarm System complete with motion detectors, glass break audio sensors, two sirens, and two key pads. HIK Vision Camera Systems with 14 Cameras (10 Exterior and 4 Interior), and a HIK Vision Doorbell Camera.
Location: This home offers easy access to Austin-Tindall Sports Complex, Orlando International Airport, dining, shopping, recreational area, and situated just minutes away from Osceola County Fire Rescue Station 67. Don’t miss this opportunity to own a truly extraordinary residence. Schedule a private showing today!
Location
State FL
County Osceola
Community North Point Ph 2B-2C
Zoning PD
Rooms
Other Rooms Attic, Breakfast Room Separate, Den/Library/Office, Formal Dining Room Separate, Great Room, Inside Utility, Storage Rooms
Interior
Interior Features Ceiling Fans(s), Eat-in Kitchen, High Ceilings, Primary Bedroom Main Floor, Solid Wood Cabinets, Split Bedroom, Thermostat, Tray Ceiling(s), Walk-In Closet(s), Wet Bar, Window Treatments
Heating Electric
Cooling Central Air
Flooring Tile, Vinyl
Furnishings Unfurnished
Fireplace false
Appliance Built-In Oven, Convection Oven, Cooktop, Dishwasher, Disposal, Electric Water Heater, Exhaust Fan, Ice Maker, Microwave, Range, Range Hood, Refrigerator
Laundry Electric Dryer Hookup, Laundry Room, Washer Hookup
Exterior
Exterior Feature Hurricane Shutters, Irrigation System, Lighting, Private Mailbox, Rain Gutters, Sidewalk, Sprinkler Metered
Garage Driveway, Garage Door Opener
Garage Spaces 3.0
Community Features Clubhouse, Gated Community - No Guard, Irrigation-Reclaimed Water, Pool, Sidewalks, Special Community Restrictions
Utilities Available Cable Connected, Sewer Connected, Sprinkler Meter, Sprinkler Recycled, Street Lights, Underground Utilities, Water Connected
Amenities Available Clubhouse, Gated, Pool
Waterfront true
Waterfront Description Pond
Water Access Yes
Water Access Desc Pond
View Water
Roof Type Tile
Porch Covered, Enclosed, Front Porch, Patio, Rear Porch, Screened
Parking Type Driveway, Garage Door Opener
Attached Garage true
Garage true
Private Pool No
Building
Lot Description Flood Insurance Required, Landscaped, Sidewalk, Paved, Private
Story 1
Entry Level One
Foundation Slab
Lot Size Range 0 to less than 1/4
Builder Name Richmond American Homes
Sewer Public Sewer
Water Public
Architectural Style Patio Home
Structure Type Block,Concrete,Stucco
New Construction false
Schools
Elementary Schools East Lake Elem
Middle Schools Narcoossee Middle
High Schools Tohopekaliga High School
Others
Pets Allowed Cats OK, Dogs OK
HOA Fee Include Pool,Electricity,Insurance,Maintenance Structure,Maintenance Grounds,Maintenance,Management,Water
Senior Community No
Pet Size Extra Large (101+ Lbs.)
Ownership Fee Simple
Monthly Total Fees $100
Membership Fee Required Required
Special Listing Condition None









