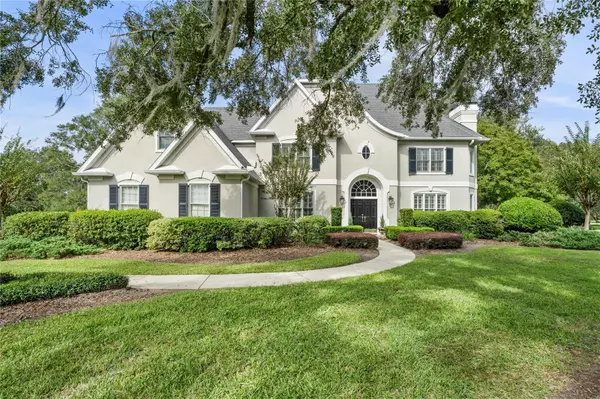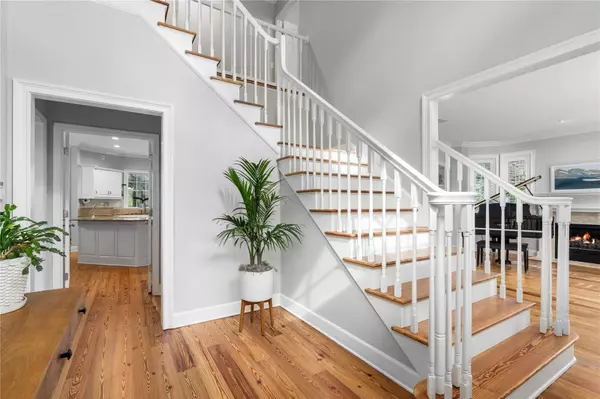
4 Beds
4 Baths
3,983 SqFt
4 Beds
4 Baths
3,983 SqFt
Key Details
Property Type Single Family Home
Sub Type Single Family Residence
Listing Status Active
Purchase Type For Sale
Square Footage 3,983 sqft
Price per Sqft $249
Subdivision Thornehill
MLS Listing ID GC525803
Bedrooms 4
Full Baths 3
Half Baths 1
HOA Fees $625
HOA Y/N Yes
Originating Board Stellar MLS
Year Built 1994
Annual Tax Amount $14,943
Lot Size 1.910 Acres
Acres 1.91
Property Description
Location
State FL
County Alachua
Community Thornehill
Zoning RE
Rooms
Other Rooms Den/Library/Office, Family Room, Formal Dining Room Separate, Formal Living Room Separate, Inside Utility
Interior
Interior Features Ceiling Fans(s), Crown Molding, High Ceilings, PrimaryBedroom Upstairs, Walk-In Closet(s)
Heating Gas
Cooling Central Air
Flooring Ceramic Tile, Wood
Fireplaces Type Family Room, Gas, Living Room
Fireplace true
Appliance Built-In Oven, Cooktop, Dishwasher, Disposal, Microwave
Laundry Inside, Laundry Room, Upper Level
Exterior
Exterior Feature Awning(s)
Garage Garage Faces Side
Garage Spaces 3.0
Pool In Ground
Community Features Deed Restrictions, Gated Community - No Guard
Utilities Available Electricity Connected, Natural Gas Connected, Street Lights
Waterfront true
Waterfront Description Pond
View Y/N Yes
Water Access Yes
Water Access Desc Pond
View Pool, Trees/Woods, Water
Roof Type Shingle
Porch Rear Porch, Screened
Parking Type Garage Faces Side
Attached Garage true
Garage true
Private Pool Yes
Building
Lot Description Landscaped
Story 2
Entry Level Two
Foundation Slab
Lot Size Range 1 to less than 2
Builder Name Spain & Cooper Homes
Sewer Public Sewer
Water Public, Well
Architectural Style Traditional
Structure Type Stucco
New Construction false
Schools
Elementary Schools William S. Talbot Elem School-Al
Middle Schools Fort Clarke Middle School-Al
High Schools Gainesville High School-Al
Others
Pets Allowed Cats OK, Dogs OK
HOA Fee Include Private Road
Senior Community No
Ownership Fee Simple
Monthly Total Fees $104
Acceptable Financing Cash, Conventional
Horse Property None
Membership Fee Required Required
Listing Terms Cash, Conventional
Special Listing Condition None









