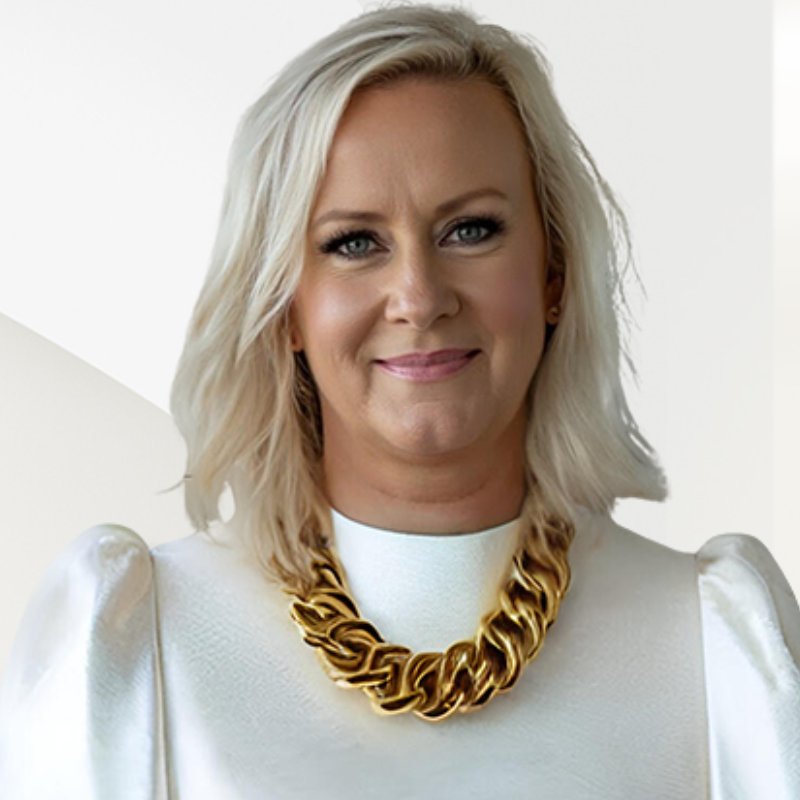
3 Beds
2 Baths
1,642 SqFt
3 Beds
2 Baths
1,642 SqFt
Key Details
Property Type Single Family Home
Sub Type Single Family Residence
Listing Status Active
Purchase Type For Sale
Square Footage 1,642 sqft
Price per Sqft $425
Subdivision Ozona Shores
MLS Listing ID TB8382854
Bedrooms 3
Full Baths 2
HOA Y/N No
Year Built 1984
Annual Tax Amount $4,739
Lot Size 8,712 Sqft
Acres 0.2
Property Sub-Type Single Family Residence
Source Stellar MLS
Property Description
Inside, soaring vaulted ceilings and an open-concept floor plan frame the perfect backdrop for entertaining. The chef's kitchen commands attention with endless granite surfaces, custom wood cabinetry, and sleek LG stainless appliances, including a gas range. The primary suite offers a quiet escape, complete with private patio access and abundant natural light, while guest accommodations and a remodeled bath (2022) are thoughtfully tucked away on the opposite wing.
Beyond the living spaces, lifestyle awaits. A sprawling screened lanai with spa invites evenings under the stars, while a fully powered, air-conditioned studio shed provides endless possibilities, from creative retreat to fitness hub. Recent upgrades, including coastal shutters, tankless water heater, solid wood interior doors, and a new artisan front entry, elevate both comfort and curb appeal.
Here, in the heart of Ozona's golf cart–friendly streets, the best of Florida's west coast is right at your fingertips. Stroll or roll to Honeymoon Island, the Pinellas Trail, lively waterfront dining, and top-rated schools. Local bars and restaurants are just minutes away by golf cart.
This is more than a home, it's coastal strength and lifestyle brought together in one of Pinellas County's most coveted communities. Don't forget to ask about our preferred lender closing credits to qualified buyers.
Location
State FL
County Pinellas
Community Ozona Shores
Area 34683 - Palm Harbor
Zoning R-3
Interior
Interior Features Cathedral Ceiling(s), Ceiling Fans(s), Crown Molding, High Ceilings, Open Floorplan, Primary Bedroom Main Floor, Solid Wood Cabinets, Split Bedroom, Stone Counters, Thermostat, Vaulted Ceiling(s), Walk-In Closet(s), Window Treatments
Heating Electric
Cooling Central Air
Flooring Ceramic Tile
Fireplaces Type Family Room
Fireplace true
Appliance Dishwasher, Disposal, Dryer, Microwave, Range, Refrigerator, Tankless Water Heater, Washer
Laundry Laundry Room
Exterior
Exterior Feature Lighting, Sidewalk, Sliding Doors, Storage
Parking Features Golf Cart Parking, Off Street
Garage Spaces 2.0
Fence Vinyl, Wood
Utilities Available BB/HS Internet Available, Electricity Connected, Natural Gas Connected, Public, Sewer Connected, Water Connected
Roof Type Tile
Porch Deck, Patio, Rear Porch, Screened
Attached Garage true
Garage true
Private Pool No
Building
Lot Description Landscaped, Near Marina, Private, Paved, Unincorporated
Entry Level One
Foundation Block
Lot Size Range 0 to less than 1/4
Sewer Public Sewer
Water Public
Architectural Style Florida
Structure Type Block,Concrete,Stucco
New Construction false
Others
Senior Community No
Ownership Fee Simple
Acceptable Financing Cash, Conventional
Listing Terms Cash, Conventional
Special Listing Condition None
Virtual Tour https://www.propertypanorama.com/instaview/stellar/TB8382854









