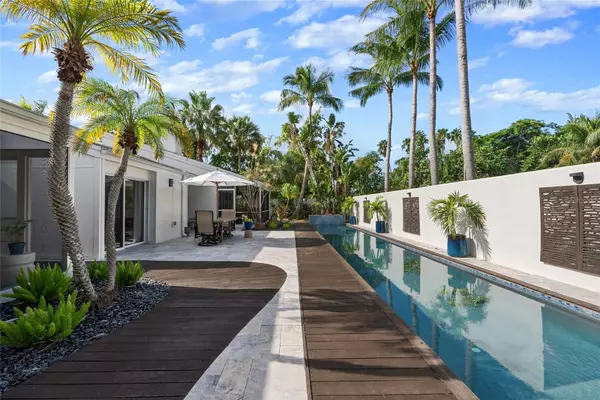3 Beds
3 Baths
2,441 SqFt
3 Beds
3 Baths
2,441 SqFt
Key Details
Property Type Single Family Home
Sub Type Single Family Residence
Listing Status Active
Purchase Type For Rent
Square Footage 2,441 sqft
Subdivision Lido C
MLS Listing ID A4660952
Bedrooms 3
Full Baths 3
HOA Y/N No
Year Built 1972
Lot Size 10,018 Sqft
Acres 0.23
Property Sub-Type Single Family Residence
Source Stellar MLS
Property Description
Don't miss this rare opportunity to indulge in the ultimate seasonal escape in one of Sarasota's most coveted neighborhoods."
Location
State FL
County Sarasota
Community Lido C
Area 34236 - Sarasota
Interior
Interior Features Ceiling Fans(s), Eat-in Kitchen, Kitchen/Family Room Combo, Open Floorplan, Solid Surface Counters, Stone Counters, Vaulted Ceiling(s)
Heating Central
Cooling Central Air
Flooring Tile
Fireplaces Type Primary Bedroom
Furnishings Furnished
Fireplace true
Appliance Built-In Oven, Cooktop, Dishwasher, Dryer, Microwave, Refrigerator, Washer
Laundry Inside, Laundry Room
Exterior
Exterior Feature Garden, Sliding Doors
Parking Features Driveway
Garage Spaces 1.0
Fence Full
Pool Gunite, Heated, In Ground
Utilities Available Electricity Connected, Natural Gas Connected, Sewer Connected, Water Connected
Water Access Yes
Water Access Desc Beach - Access Deeded
View Pool
Porch Covered, Patio, Screened
Attached Garage true
Garage true
Private Pool Yes
Building
Lot Description Corner Lot, FloodZone, City Limits, Landscaped, Paved
Story 1
Entry Level One
Sewer Public Sewer
Water Public
New Construction false
Schools
Elementary Schools Southside Elementary
Middle Schools Booker Middle
High Schools Sarasota High
Others
Pets Allowed No
Senior Community No
Membership Fee Required Optional
Virtual Tour https://www.propertypanorama.com/instaview/stellar/A4660952








