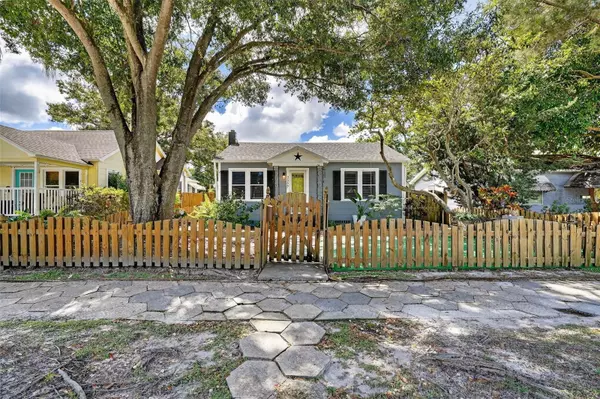
3 Beds
1 Bath
854 SqFt
3 Beds
1 Bath
854 SqFt
Open House
Sun Oct 05, 11:30am - 1:30pm
Key Details
Property Type Single Family Home
Sub Type Single Family Residence
Listing Status Active
Purchase Type For Sale
Square Footage 854 sqft
Price per Sqft $421
Subdivision Avalon Sub 3
MLS Listing ID TB8432720
Bedrooms 3
Full Baths 1
Construction Status Completed
HOA Y/N No
Year Built 1947
Annual Tax Amount $2,150
Lot Size 5,227 Sqft
Acres 0.12
Lot Dimensions 42x126
Property Sub-Type Single Family Residence
Source Stellar MLS
Property Description
Recent upgrades include a stylish farmhouse-inspired kitchen featuring quartz countertops, rustic shelves, shiplap accents, and stainless-steel appliances. New plank-style flooring, fresh exterior paint, plantation shutters, and thoughtfully designed landscaping further enhance the home's appeal.
Enjoy your morning coffee in the cozy kitchen. Watch time roll by from under the canopy of trees within your front yard's picket fence. And don't forget your secluded, fenced backyard where you'll also find a sparkling pool, detached garage, and alley access and a private driveway offering plenty of extra parking space.
Additional updates include a newer roof, updated AC ductwork, and a long-standing pest and termite prevention plan, giving you peace of mind for years to come.
Located on a quiet and charming street, you're just minutes from Central Avenue and the Grand Central District, offering a variety of shops, restaurants, and cafes. Nearby parks and walkable streets make it easy to enjoy the outdoors, while the tranquil backyard oasis provides the perfect spot to relax or entertain at home.
All this, and you're only about 15 minutes to the beaches of St Pete Beach, and less than 10 minutes from vibrant downtown St. Petersburg, the St. Pete Pier, and Beach Drive's waterfront dining, shopping, and nightlife.
Location
State FL
County Pinellas
Community Avalon Sub 3
Area 33713 - St Pete
Direction N
Interior
Interior Features Ceiling Fans(s), Stone Counters, Window Treatments
Heating Central
Cooling Central Air
Flooring Luxury Vinyl
Fireplace false
Appliance Dryer, Exhaust Fan, Gas Water Heater, Range, Refrigerator, Washer
Laundry In Garage
Exterior
Exterior Feature Lighting, Private Mailbox, Sidewalk
Garage Spaces 1.0
Fence Fenced
Pool Above Ground, Deck
Utilities Available Cable Connected, Electricity Connected, Public, Sewer Connected, Water Connected
Roof Type Shingle
Attached Garage false
Garage true
Private Pool Yes
Building
Story 1
Entry Level One
Foundation Crawlspace
Lot Size Range 0 to less than 1/4
Sewer Public Sewer
Water Public
Structure Type Other
New Construction false
Construction Status Completed
Others
Pets Allowed Cats OK, Dogs OK, Yes
Senior Community No
Ownership Fee Simple
Special Listing Condition None









