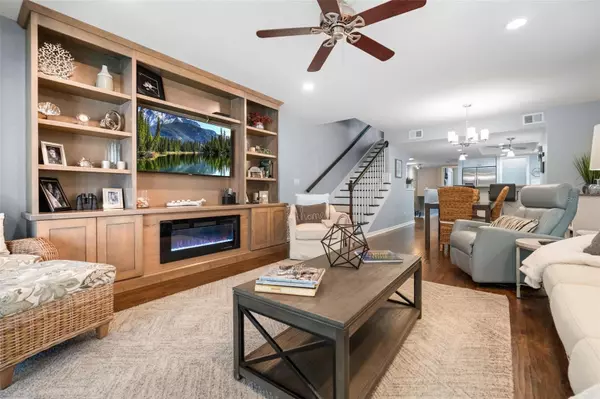
4 Beds
4 Baths
2,196 SqFt
4 Beds
4 Baths
2,196 SqFt
Key Details
Property Type Townhouse
Sub Type Townhouse
Listing Status Active
Purchase Type For Sale
Square Footage 2,196 sqft
Price per Sqft $218
Subdivision Tara Cay Sound South Ii
MLS Listing ID TB8432481
Bedrooms 4
Full Baths 4
Construction Status Completed
HOA Fees $390/mo
HOA Y/N Yes
Annual Recurring Fee 4680.0
Year Built 1995
Annual Tax Amount $2,805
Lot Size 1,742 Sqft
Acres 0.04
Property Sub-Type Townhouse
Source Stellar MLS
Property Description
Additional highlights include an oversized one-car garage, multiple outdoor seating areas including a screened-in balcony, and ample storage throughout. The HVAC was recently replaced in July 2026, and tasteful upgrades throughout make this home move-in ready. The home is covered inside and out for termite protection with warranties for both! Another important feature to mention is the roof is only 3 years NEW! Located in a quiet, pet-friendly community with low HOA fees, Tara Cay offers residents access to beautifully maintained grounds, community pools and first come first serve dock. Just minutes from top-rated schools, shopping, dining, and the stunning Gulf beaches, this is Florida living at its best. Don't miss the opportunity to own this gorgeous, move-in-ready home in one of Seminole's most desirable communities! Call today to schedule your private showing you will be glad you did!
Location
State FL
County Pinellas
Community Tara Cay Sound South Ii
Area 33776 - Seminole/Largo
Zoning RPD-10
Interior
Interior Features Built-in Features, Ceiling Fans(s), Living Room/Dining Room Combo, Solid Surface Counters, Split Bedroom, Thermostat, Walk-In Closet(s), Wet Bar, Window Treatments
Heating Central, Electric
Cooling Central Air
Flooring Ceramic Tile, Laminate
Fireplaces Type Electric, Living Room
Furnishings Unfurnished
Fireplace true
Appliance Bar Fridge, Convection Oven, Dishwasher, Disposal, Dryer, Electric Water Heater, Exhaust Fan, Microwave, Refrigerator, Washer, Water Softener
Laundry Inside, Laundry Closet
Exterior
Exterior Feature Rain Gutters, Sliding Doors
Parking Features Driveway, Garage Door Opener
Garage Spaces 1.0
Community Features Buyer Approval Required, Irrigation-Reclaimed Water, Pool
Utilities Available Cable Connected, Electricity Connected, Public, Sewer Connected
Amenities Available Cable TV, Pool, Vehicle Restrictions
View Trees/Woods
Roof Type Shingle
Porch Covered, Patio, Porch, Rear Porch, Screened
Attached Garage true
Garage true
Private Pool No
Building
Lot Description Flood Insurance Required, FloodZone, Unincorporated
Story 3
Entry Level Three Or More
Foundation Slab
Lot Size Range 0 to less than 1/4
Sewer Public Sewer
Water Public
Architectural Style Coastal
Structure Type Vinyl Siding,Frame
New Construction false
Construction Status Completed
Others
Pets Allowed Cats OK, Dogs OK, Yes
HOA Fee Include Cable TV,Pool,Internet,Maintenance Grounds,Management,Private Road,Sewer,Trash,Water
Senior Community No
Pet Size Extra Large (101+ Lbs.)
Ownership Fee Simple
Monthly Total Fees $390
Acceptable Financing Cash, Conventional, FHA, VA Loan
Membership Fee Required Required
Listing Terms Cash, Conventional, FHA, VA Loan
Num of Pet 2
Special Listing Condition None
Virtual Tour https://www.propertypanorama.com/instaview/stellar/TB8432481









