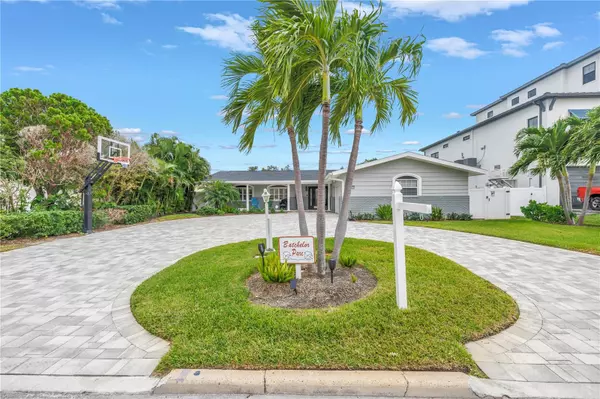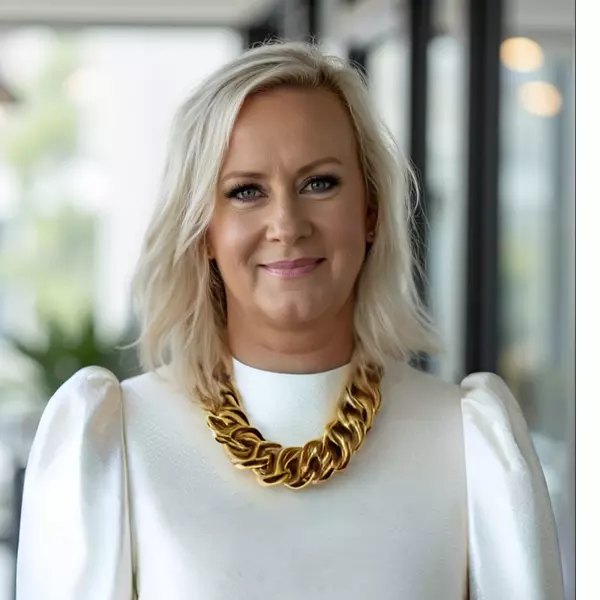
4 Beds
3 Baths
2,670 SqFt
4 Beds
3 Baths
2,670 SqFt
Key Details
Property Type Single Family Home
Sub Type Single Family Residence
Listing Status Active
Purchase Type For Sale
Square Footage 2,670 sqft
Price per Sqft $370
Subdivision Tierra Verde
MLS Listing ID TB8442405
Bedrooms 4
Full Baths 3
Construction Status Completed
HOA Y/N No
Annual Recurring Fee 288.0
Year Built 1964
Annual Tax Amount $13,022
Lot Size 8,276 Sqft
Acres 0.19
Property Sub-Type Single Family Residence
Source Stellar MLS
Property Description
This beautifully updated 2600SqFt 4-bedroom, 3-bath residence delivers the perfect balance of coastal elegance and modern luxury. Step inside to an expansive open floor plan featuring new luxury flooring, plantation shutters, and crown molding throughout.
The stunning eat-in kitchen serves as the heart of the home, complete with quartz countertops, GE Monogram oversized refrigerator, built-in wine fridge, built-in ice maker, touchless faucet, a custom coffee bar, and an abundance of storage cabinetry throughout. The spacious living and dining areas flow seamlessly into a versatile Florida bonus room—perfect for a den, home gym, office, or playroom—complete with a wood burning fireplace.
Your oversized primary suite features dual walk-in closets and a beautifully updated en suite bath. Additional upgrades include a newer roof (2017), newer A/C (2018), upgraded attic insulation to R-45 and full A/C duct system (2024), added in-ceiling LED lighting throughout, hurricane-rated garage door, Custom built-in garage cabinets with a significant amount of storage, new durable finished twilight epoxy garage flooring, privacy fencing, and a paved circular driveway for easy parking and guest access.
Enjoy the outdoors on your inviting 32' front porch or escape to your private backyard oasis with a tranquil low-maintenance zen rock garden, soothing fountain, 6-person heated spa and outdoor shower.
All just minutes to award-winning Ft. De Soto Beach, popular restaurants, and with quick access to Tampa & Sarasota — this home offers luxury, comfort, and prime coastal living all in one.
Location
State FL
County Pinellas
Community Tierra Verde
Area 33715 - St Pete/Tierra Verde
Zoning R-2
Direction W
Interior
Interior Features Ceiling Fans(s), Crown Molding, Dry Bar, Eat-in Kitchen, Smart Home, Stone Counters, Thermostat, Walk-In Closet(s), Window Treatments
Heating Central, Electric
Cooling Central Air
Flooring Luxury Vinyl
Fireplaces Type Wood Burning
Fireplace true
Appliance Bar Fridge, Convection Oven, Dishwasher, Disposal, Dryer, Electric Water Heater, Ice Maker, Microwave, Range, Refrigerator, Washer, Wine Refrigerator
Laundry In Garage
Exterior
Exterior Feature French Doors, Outdoor Shower, Private Mailbox, Rain Gutters, Sprinkler Metered
Garage Spaces 2.0
Community Features Tennis Court(s)
Utilities Available Cable Available, Electricity Connected, Sewer Connected, Underground Utilities, Water Connected
Amenities Available Park, Pickleball Court(s)
Roof Type Shingle
Attached Garage true
Garage true
Private Pool No
Building
Lot Description Flood Insurance Required
Entry Level One
Foundation Slab
Lot Size Range 0 to less than 1/4
Sewer Public Sewer
Water Public
Structure Type Concrete,Stucco
New Construction false
Construction Status Completed
Schools
Elementary Schools Gulfport Elementary-Pn
Middle Schools Bay Point Middle-Pn
High Schools Lakewood High-Pn
Others
Pets Allowed Cats OK, Dogs OK
Senior Community No
Ownership Fee Simple
Monthly Total Fees $24
Acceptable Financing Cash, Conventional, FHA
Listing Terms Cash, Conventional, FHA
Special Listing Condition None
Virtual Tour https://www.propertypanorama.com/instaview/stellar/TB8442405









